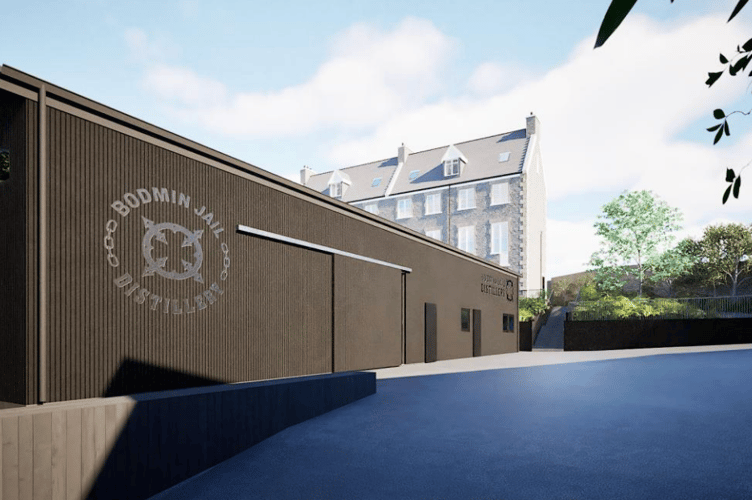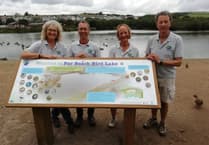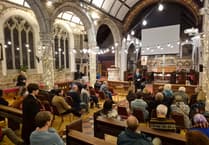EACH week, hundreds of planning applications come before Cornwall Council’s planning department, seeking to win approval for various plans right across the Duchy.
These plans can comprise of a number of different reasonings – ranging from permission to replace windows or listed building consent ranging up to large house building developments or changing of use of a building, for instance, from an office to a café, or flats.
Within this large and often complex system, there are a number of formats from which planning advice and approval can be sought.
These range from full applications where all the details which comprise a proposed development or work to a building are submitted, to outline applications, where further details are yet to be confirmed, for example, an outline application with reserved matters for appearance may not confirm the final proposed development but rather seek permission in principle.
An example of this is one for an outline permission for 20 dwellings on land with reserved matters for appearance and scale; the reserved matters would require further permission later for their inclusion.
Other types of applications include pre-application advice requests, where would-be developers submit often outline proposals to a local authority to ascertain whether it is likely to gain support or not prior to submitting a planning application.
The vast majority of applications are decided by planning officers employed by a local authority under ‘delegated powers’, meaning they do so on behalf of their employer, however, some applications are ‘called in’ by local councillors to be discussed at an area’s strategic planning committee meeting, meaning the final decision rests with a committee of councillors.
House plan met with favourable response
PROPOSALS for the construction of seven open market dwellings on land near Callington has been met with a favourable response by Cornwall Council’s planning department.
NCL Developments Ltd submitted a pre-application planning advice enquiry to Cornwall Council seeking its views on proposals to build the seven dwellings on land north of The Rowans, Zaggy Lane, Callington.
The site had previously been part of a now lapsed planning permission for 68 homes on the site and adjoining land, with part of the land near to the proposed site being mid-construction in a project for eight homes.
No affordable housing would be provided if the plans as currently stated went to a full planning application, with the council noting that this was due to it being under ten properties in size: “Whilst the proposal is under 10 dwellings, if the development were to exceed 1000m2 of new floorspace, in accordance with Policy 8 of the Cornwall Local Plan, a provision of affordable housing would be required. Callington falls with Value Zone 4 where there is a 30 per cent level of affordable housing required.”
Concluding their advice, Cornwall Council’s planning department told the applicant: “The proposed development of seven open market dwellings at the site on the northwestern edge of Callington is considered acceptable in principle, particularly given its sustainable location adjacent to existing residential development and within close proximity to local services and transport links.
“The current planning context, including the council’s inability to demonstrate a five-year housing land supply, further supports the presumption in favour of sustainable development. However, any future planning application must robustly address a range of technical and design considerations.
“These include the sensitive treatment of the site’s topography, its relationship with the adjacent Conservation Area, and the integration of locally distinctive materials and architectural forms. The proposal must also demonstrate compliance with policies relating to biodiversity net gain, sustainable drainage, flood risk, ecological protection, and climate resilience.
“Early engagement with relevant stakeholders, including Callington Town Council and the local ward member, is encouraged to ensure community input and support. Subject to the resolution of the identified matters and submission of a comprehensive planning application, the proposal has the potential to deliver high-quality housing that contributes positively to the local area.”
Jail could get distillery
A PLANNING pre-application advice enquiry for the construction of an alcohol distillery on the historic grounds of Bodmin Jail has been submitted to Cornwall Council for consideration.
In the application, the planning agent for the owners of Bodmin Jail said: “The proposed development at Bodmin Jail represents an exciting new chapter in the evolution of one of Cornwall’s most significant historic landmarks. Set within the dramatic granite walls and landscaped terraces of the former prison complex, the scheme introduces a contemporary craft distillery seamlessly integrated with the Grade II listed Chaplaincy and Governor’s House. Together, these elements will form a unique heritage-led visitor destination that unites history, craftsmanship, and innovation.
“The proposal forms part of the ongoing regeneration of Bodmin Jail—one of Cornwall’s most significant heritage landmarks—building on the success of the Bodmin Jail Hotel and Bodmin Jail Experience. Collectively, these initiatives establish the site as a unified, heritage-led visitor destination. The current scheme represents the next phase in this evolution, extending the visitor offer through the creation of a craft distillery experience that combines small scale production, education, and tourism within a historically grounded setting.
“The development aims to secure the long-term conservation and viable reuse of the Chaplaincy, Governor’s House, and listed boundary wall, introduce a purpose-built distillery that complements the character and hierarchy of the existing complex, deliver economic, cultural, and community benefits through job creation, visitor growth, and local supply chain support; and enhance the sustainability and accessibility of the Bodmin Jail estate through sensitive design, landscaping, and infrastructure improvements.
“Constructed in the mid-nineteenth century, the Chaplaincy and Governor’s House form part of the later expansion of the original prison and are significant for their Baronial architectural style, relationship to the wider complex, and social-historic importance within Cornwall’s penal reform movement. Alongside the enclosing stone wall, they contribute strongly to Bodmin’s townscape and historic identity.”
It also claims that the proposals will help conserve the Grade II buildings which will form the entrance to the proposed distillery, adding: “In all cases, the harm is found to lie at the lower end of the scale, and is localised, reversible, and proportionate to the scale of change required to secure viable reuse. The essential form, materials, architectural character and hierarchical relationship of the listed buildings at Bodmin Jail remain intact and legible.
“A number of public benefits have been identified in the proposals. These include the securing long-term viable use of the Governor’s House and Chaplaincy, heritage assets found during the site visit to be in a poor and deteriorating condition, risking future vacancy and further deterioration.”
Amid ongoing issues related to parking provision for visitors to the attraction, with residents complaining of dangerous roadside parking by visitors and a long-running dispute with Bodmin Town Council over the leasing of the land that forms the Berrycoombe Car Park, the application says that the proposed distillery will not have an adverse impact on the area.
Cornwall Council are set to respond to the advice enquiry and will confirm whether the plans are likely to get approval.
- Keep up to date with the latest planning applications and other statutory notices (such as alcohol licensing and probates) that affect where you live by visiting our online Public Notice Portal – be the first to know by visiting www.publicnoticeportal.uk/cornish-times-series





Comments
This article has no comments yet. Be the first to leave a comment.