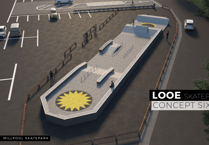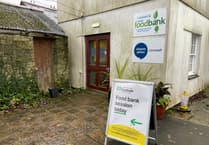EACH week, hundreds of planning applications come before Cornwall Council’s planning department, seeking to win approval for various plans right across the Duchy.
These plans can comprise of a number of different reasonings – ranging from permission to replace windows or listed building consent ranging up to large house building developments or changing of use of a building, for instance, from an office to a café, or flats.
Within this large and often complex system, there are a number of formats from which planning advice and approval can be sought.
These range from full applications where all the details which comprise a proposed development or work to a building are submitted, to outline applications, where further details are yet to be confirmed, for example, an outline application with reserved matters for appearance may not confirm the final proposed development but rather seek permission in principle.
An example of this is one for an outline permission for 20 dwellings on land with reserved matters for appearance and scale; the reserved matters would require further permission later for their inclusion.
Other types of applications include pre-application advice requests, where would-be developers submit often outline proposals to a local authority to ascertain whether it is likely to gain support or not prior to submitting a planning application.
The vast majority of applications are decided by planning officers employed by a local authority under ‘delegated powers’, meaning they do so on behalf of their employer, however, some applications are ‘called in’ by local councillors to be discussed at an area’s strategic planning committee meeting, meaning the final decision rests with a committee of councillors.
Office could become apartments
A GARAGE with an office annexed to it could be demolished to make way for between six and nine apartments if permission in principle is granted by Cornwall Council.
Mr McAuley has applied to the local authority seeking permission to demolish the existing buildings and replace them with between six and nine apartments on land to the north of 95 Fore Street, Bodmin.
In addition to the apartments, there would be five parking spaces, bicycle parking spaces and provision for the storage of refuse.
Historically, there had been a two-storey stone building in situ at the rear of the building, which had been demolished to make way for the office and garage.
The architect of the proposal, the award-winning local business ARCO2, plans to reuse as much of the building being demolished as possible for re-use and recycling where appropriate, with any natural stone found to be used to construct new areas of the wall garden to keep the location congruent with the buildings around it.
In the accompanying application form, the site was described as: “Existing site used by 95 Fore Street contains a garage for parking vehicles with an office side-annex called 'The Workshop'. There is external tarmac parking space for approximately three cars and open garden area. This land north of 95 Fore Street is accessed via an existing driveway off Fore Street that provides vehicle and pedestrian access.”
They added: “This planning proposal involves the demolition of a flat-roof concrete blockwork garage with side-annex office space and surrounding tarmac hard-standing. The construction of six new apartments is over two storeys, with five associated parking spaces and space for bike and refuse storage. The two-bedroom apartments are within three building elements; two are connected by a stair and the third stands alone. The scale of each building element addresses the scale of existing buildings within the local area and breaks up the massing of this development.
“The new buildings will have a green roof to provide a sustainable ecosystem, adding to the ecology of the urban Bodmin environment. The new architectural materials will be sympathetic to the local vernacular. The entrance to the plot is via an existing opening in the street façade. This will lead into the landscaped ‘access courtyard’ leading to the apartments, and parking spaces for cars and bikes.
“The development has been designed with consideration for environmental sustainability and local catchment sensitivity, particularly in relation to phosphate discharge. Measures will be implemented to ensure responsible nutrient management. External surfaces should be permeable with SuDS features to manage surface water sustainably and to protect local water quality. This development will aim to support nutrient neutrality by ensuring that all foul water is treated in a regulated facility with no on-site discharge. The proposed landscaping and permeable surfaces will ensure that there will be no negative impact on surface water run-off or local ecology.”
The plans are being considered by Cornwall Council under reference PA25/03335.
New artificial grass pitch at college
Torpoint Community College has applied for planning permission to create a new external sports pitch development with associated features including a 79m x 52m pitch with 3G artificial grass to accommodate a variety of youth football pitches and training areas.
The proposal also includes a hardstanding viewing area and goal storage areas, 4.5m high fencing to the perimeter of the facility , six floodlighting columns and a maintenance / sports equipment store.
A supporting statement says: “The provision of a new artificial grass pitch will provide increased usage in comparison to the existing grassed playing field, for benefit of the college local football clubs, partner organisations and other sports clubs in the surrounding area, via pre-arranged and structured access.”
For more details see planning application PA25/02808.
Former hotel change of use
Mr Michael Batten has applied to the local authority seeking permission for a change of use from a hotel, namely the Eliot House Hotel on Castle Street in the town, to a HMO (housing of multiple occupation), with the current use also being that of a HMO for short term usage.
In the application, it was stated: “The proposals are to regularise the HMO use, by a change of use, and to undertake alterations and upgrading of the building to provide a better quality and scope, and variety of accommodation.
“The property is currently occupied predominantly for short-term emergency housing via Cornwall Council. The property was previously a hotel, with function rooms. It has been used as an HMO for temporary accommodation for a number of years. The property is substantial and has a large amount of internal space currently unused, or underutilised.
“The proposals include for the re-ordering of these under-used spaces to provide additional accommodation, of good size and quality, to enhance the provision of accommodation. This will maximise the variety and flexibility of the accommodation that can be offered, from individuals to larger family groups.
“The application site has a large private car park within its curtilage. The proposal includes for modest external alterations to facilitate the proposals, but no physical extension to the building or its built foot-print.”
The plans can be viewed on the Cornwall Council planning portal under reference PA25/01190.
• Keep up to date with the latest planning applications and other statutory notices (such as alcohol licensing and probates) that affect where you live by visiting our online Public Notice Portal – be the first to know by visiting www.publicnoticeportal.uk/cornish-times-series.





Comments
This article has no comments yet. Be the first to leave a comment.