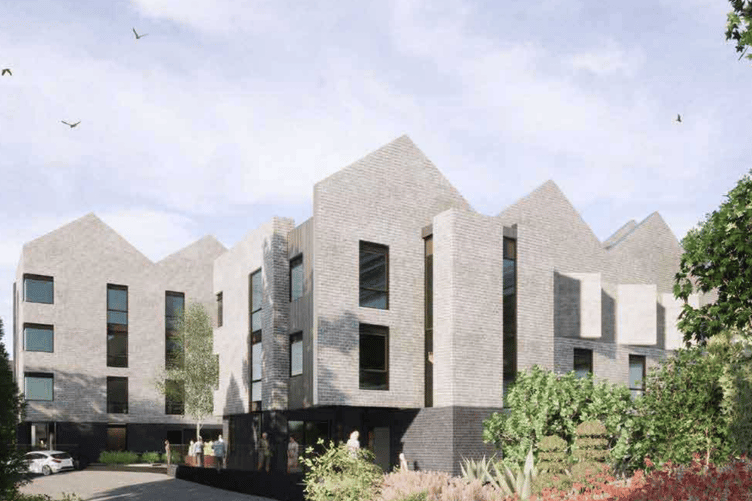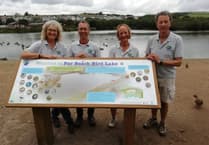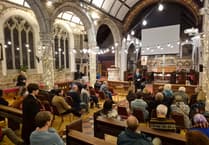EACH week, hundreds of planning applications come before Cornwall Council’s planning department, seeking to win approval for various plans right across the Duchy.
These plans can comprise of a number of different reasonings – ranging from permission to replace windows or listed building consent ranging up to large house building developments or changing of use of a building, for instance, from an office to a café, or flats.
Within this large and often complex system, there are a number of formats from which planning advice and approval can be sought.
These range from full applications where all the details which comprise a proposed development or work to a building are submitted, to outline applications, where further details are yet to be confirmed, for example, an outline application with reserved matters for appearance may not confirm the final proposed development but rather seek permission in principle.
An example of this is one for an outline permission for 20 dwellings on land with reserved matters for appearance and scale; the reserved matters would require further permission later for their inclusion.
Other types of applications include pre-application advice requests, where would-be developers submit often outline proposals to a local authority to ascertain whether it is likely to gain support or not prior to submitting a planning application.
The vast majority of applications are decided by planning officers employed by a local authority under ‘delegated powers’, meaning they do so on behalf of their employer, however, some applications are ‘called in’ by local councillors to be discussed at an area’s strategic planning committee meeting, meaning the final decision rests with a committee of councillors.
Plans for 92 homes ‘reluctantly approved’
CORNWALL Council’s east area planning committee reluctantly approved plans for almost 100 new homes in Wadebridge — just minutes after voting them down — saying national planning rules left them in an “awful position”.
Knowlton Holdings Ltd has secured outline permission to build 92 homes on 4.4 hectares of land south of Wadebridge, next to The Culvery and Meadowhead estates. Almost all of the land is classed as best and most versatile agricultural land.
The scheme includes 30 per cent affordable housing, open space, and a 10 per cent biodiversity net gain. The developer also plans a new pavement along Trevanion Road, which has been audited as safe by council highways officers.
Local member Cllr Robin Moorcroft called the application before the committee, citing transport and public safety concerns, as well as the fact a larger 192-home plan on the same site was rejected on appeal in 2017.
Wadebridge mayor Cllr Ian Welch said the town council opposed the scheme due to pedestrian safety risks along Trevanion Road, particularly at the narrow pinch-point known as The Narrows. “We’ve yet to see substantive proposals for pedestrian paths which will ensure safety,” he said, noting that two cars cannot pass along some sections.
Cllr Moorcroft argued the junction of The Culvery and Trevanion Road was “totally inadequate” for the extra traffic. He suggested land north of Wadebridge would be a safer location for housing.
Some councillors warned the extra pavement could worsen parking problems. Cllr Jane Pascoe feared residents would be forced to park in neighbouring streets, while Cllr James O’Keefe said: “I don’t think those residents are going to be very happy when they find out.” Officers reminded members that residents have no legal right to park outside their homes.
Pascoe also lamented the loss of farmland: “Once it’s gone, it’s gone. Food and farming is essential to this area of Cornwall.” She predicted “misery” for Trevanion Road residents but accepted highways officers’ advice that the scheme was safe.
An initial vote saw the plan rejected by five votes to four. But after a 20-minute break to find defensible refusal grounds, members were told most suggested reasons — such as impact on infrastructure or the town skyline — would carry little weight at appeal.
With Cornwall unable to show a five-year housing land supply under the Government’s new National Planning Policy Framework (which has increased its housing target from 2,707 to 4,421 homes a year), councillors were warned they risked losing on appeal.
Cllr Jim Candy proposed approval again, adding a construction management plan. Cllr Pascoe said: “There is no reason we can possibly defend by refusing it… we’re in an awful position.” The second vote passed 5–4 in favour.
Plans for demolition and expansion of care home refused
PROPOSALS for the demolition of a care home and the construction of a larger replacement on the same site has been refused by Cornwall Council’s east area planning committee.
Cornwallis Care Services put forward plans to demolish Meadowbrook House in Lostwithiel — a 42-bed facility specialising in dementia nursing, as well as care for those with Parkinson’s disease, stroke, and respiratory conditions — and replace it with a significantly larger 113-bed development. The proposal includes a 77-bed care home alongside a 36-unit “close care” apartment building designed for older people to live independently with support.
The scheme has drawn strong local opposition, with one banner on Lostwithiel’s main road urging its refusal. Critics say the development would dominate one of Cornwall’s last protected medieval towns. Cornwall Council’s planning department recommended approval, citing the pressing housing and care needs and the site’s sustainable location. However, the department also acknowledged negatives, including the building’s visibility from Grenville Road, “moderate” impacts on neighbouring properties, and the loss of mature trees.
Local councillor Sarah Preece referred the application to the central planning committee, raising concerns about its scale and appearance within the Boconnoc area of great landscape value. Long-term neighbour David Dunkley described the proposal as a “monstrosity” that would sit between historic buildings of architectural importance, including one by noted Cornish architect Silvanus Trevail. He warned of overlooking and loss of privacy, despite revisions to the plans.
Lostwithiel Town Council, represented by Cllr Michelle Nineham, said it supported increased care provision in principle but opposed the scheme’s visual impact. She noted it would be the tallest building in the town after the church, visible for much of the year despite limited tree screening, and that parking provision — just eight additional spaces for 80 more beds — was inadequate.
For the applicant, chartered town planner Chloe Pitt argued the scheme met urgent care needs and had been reshaped after two rounds of consultation. Changes included reducing one wing from four storeys to three to lessen overlooking. She stressed the site already had permission, granted in 2019, for a larger four-storey building, and that the new plan had a more modest footprint despite offering more beds.
Cllr Preece acknowledged the county’s need for care accommodation but urged a reduction of one floor, cutting 33 beds, and additional funding for the local medical practice. The committee was told such a reduction was not viable.
After debate, councillors voted 5–4 to refuse the application, citing the building’s scale, massing, and design as out of keeping with the historic townscape, along with concerns over the loss of trees contributing to the area’s character.
• Keep up to date with the latest planning applications and other statutory notices (such as alcohol licensing and probates) that affect where you live by visiting our online Public Notice Portal – be the first to know by visiting www.publicnoticeportal.uk/cornish-times-series.





Comments
This article has no comments yet. Be the first to leave a comment.