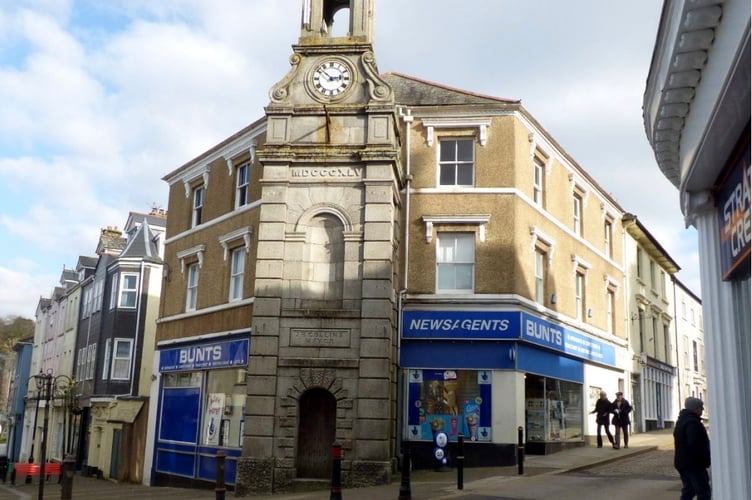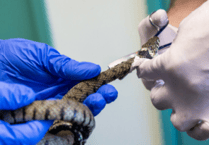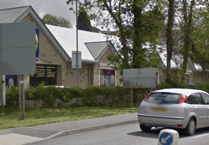PA23/07012: Listed building consent is being sought to change the use of a former dental surgery at Turret House, Mount Folly, Bodmin into four residential units on the first and second floors, as well as alterations to the ground floor shop and basement, and the rebuilding of an outbuilding to provide a refuse store.
Turret House is a Grade II Listed house with a shop on the ground floor. When it was first constructed in 1872, it had two shops on the ground floor with entrances from Mount Folly Square and Honey Street.
In an adjoining heritage statement, it was described as: “The entrance to the communal corridor and stair, leading to the upper floor flats, will be from Mount Folly Square, reusing the entrance to the former dental surgery. This entrance is currently boarded up due to vandalism of the glazed door, and a new timber panelled door will be provided to enhance the character of the listed building. The integrity of the original stair hall at ground floor level will be retained as far as possible, although there is a need to separate this into the stair serving the flats and the stair serving the shop basement level, for reasons of fire safety.
The existing internal layout comprising a spine loadbearing wall in brick and lath and plaster timber stud partitions, has been retained as far as possible. Internal features of interest, such as decorative skirtings, cornices, ceiling rose, fireplace and panelled doors and architraves have been retained and where doors need to be relocated, the original doors and architraves have been reused in the new locations.
“The original windows have been retained unaltered and new secondary glazing provided. Internal wall insulation has been added to the existing rendered solid brick walls to avoid any impact on the external appearance of the building. The existing brick outbuilding will be repaired and a new slate roof provided to form a refuse / recycling store for the occupants of the flats. The building was re-roofed in natural slate in 2001 under a grant scheme, the Townscape Heritage Initiative (THI).
“Internally, within the loft space, partition walls will be added to separate the loft into voids over the two second floor units and loft insulation will be added at ceiling level. Alterations will also be carried out within the ground floor shop to separate the retail use from the common parts serving the flats. Turret House was built in 1872, on the site of the London Inn as described in Bodmin Buildings: Mount Folly by Bill Johnson and Peter Davies, published by Bodmin Town Museum in 2011.
“The book states the first occupant was a chemist, then in 1888, it was a chemist and a merchants / grocery business. In around 1914, the building became a chemist and a booksellers. In 1935, the chemist continued and a stationers was present. In 1947, the Bunt family replaced the Liddell family (stationers) and both shops were united under the name ‘Bunts of Bodmin’, newspapers and tobacconists.
“It remains as such to this day. The Cornwall and Isles of Scilly Historic Environment Record identifies the site as being within the Bodmin Town Conservation Area. It describes the Turret Clock as being a focal point of Bodmin Town Centre at the bottom of Fore Street. The Turret Clock was built in 1845 on the site of the former Butter Market. The adjacent building, 3, Mount Folly Square is also a Grade II listed building.
“Recent planning history relates to the change of use of the first floor to a dental surgery in 2001. A pre-application enquiry letter, reference PA22/02032/PREAPP for the proposal, was received on March 1 2023 and the drawings and reports submitted with this application respond to the advice given in the letter. The responses from the consultations such as the Cornwall Council Highways Officer, the Conservation Officer and the Building Control Officer have informed the development of the proposal.”
In recent years, the first floor was used as a dental surgery, which then closed in 2022. The second floor is vacant and was last occupied as flats in around 1970. The clock tower attached to the building is also Grade II Listed and is owned by Bodmin Town Council. It was built in 1845 on the site of the former Butter Market.
Further detail was revealed for the reasons behind the development, namely: “In the 1970s, the two shops were amalgamated into a single shop, Bunts of Bodmin, Newsagents and the upper floors remained as residential use (a flat on the first floor for the shopkeeper’s family and two further flats, each with a separate bathroom on the second floor). In recent years, the first floor was used as a dental surgery, which then closed in 2022. The second floor is vacant and was last occupied as flats in around 1970.
“Both the first and second floors are now the subject of a Prohibition Notice served under The Regulatory Reform (Fire Safety) Order 2005: Article 31 on 14 June 2022 by The Cornwall Fire and Rescue Authority. The Clock Tower attached to the building is also Grade II Listed and is owned by Bodmin Town Council. It was constructed in 1845 on the site of the former Butter Market. The building lies within the Town Centre Boundary and the Primary Shopping Area but is excluded from the Primary Retail Frontages which run along Fore Street.
“Units 1 and 3, facing Mount Folly, meet these requirements for a 2 bedroom, 3 person, 1 storey dwelling which states a minimum gross internal area of 61m². Units 2 and 4, facing Honey Street and the rear courtyard, fall slightly below the size thresholds within the Technical housing standards, due to the configuration of the building However, harm to the fabric of the listed building would be increased by removal of fabric or subdividing open spaces in order to achieve these standards.
“The minimum floor to ceiling height of 2.3m is exceeded in all four units of accommodation due to the high floor to ceiling heights in the existing building, particularly at first floor level.”




.jpeg?width=209&height=140&crop=209:145,smart&quality=75)
Comments
This article has no comments yet. Be the first to leave a comment.