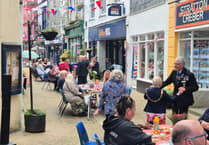IMAGES giving examples of the sorts of colours and finishes to be used as part of the Makers Workspace Units at the former Cattle Market in Liskeard, and a proposed floorplan for the site, have been published.
Another design image shows how the units, to be created from shipping containers, will fit in at the site next to the planned Workshed buildings and canopied market area.
These units will be managed by the Town Council for use by small businesses, as well as for delivering training, in a project which has brought around £750k in investment into Liskeard. It’s hoped the facility will be in place and ready to open in December.
Meanwhile, invitations have been sent out to two workshops to discuss proposals for a ‘community uses’ building that could be built as part of the second phase of development at the Cattle Market site.
Responding to a question at a Town Council meeting on who would be at the workshops and how decisions would be made, mayor Rachel Brooks said that the net was being spread as wide as possible to include organisations that already have a space in the town or might want to use one, so as to understand what people might need from that type of building.
Architect Charles Campion of JTP will lead the virtual workshops today (February 5) and next Friday February 12, and the discussion will be fed back to the Town Council.
An newsletter to update residents is set to go out in early March to cover all aspects of the Cattle Market project.




