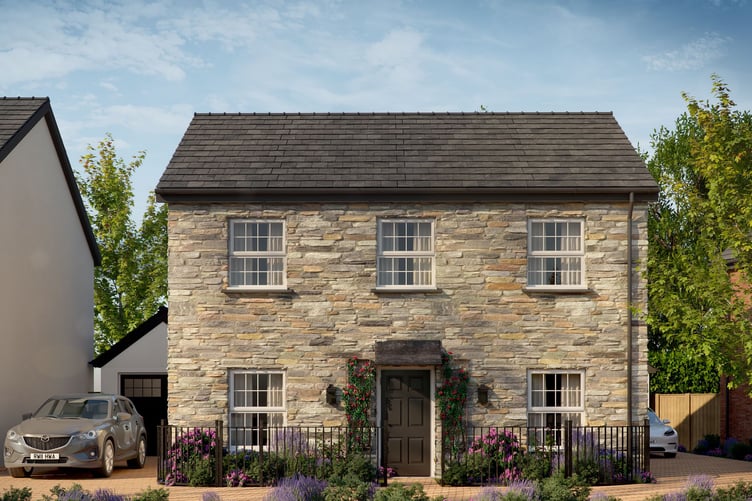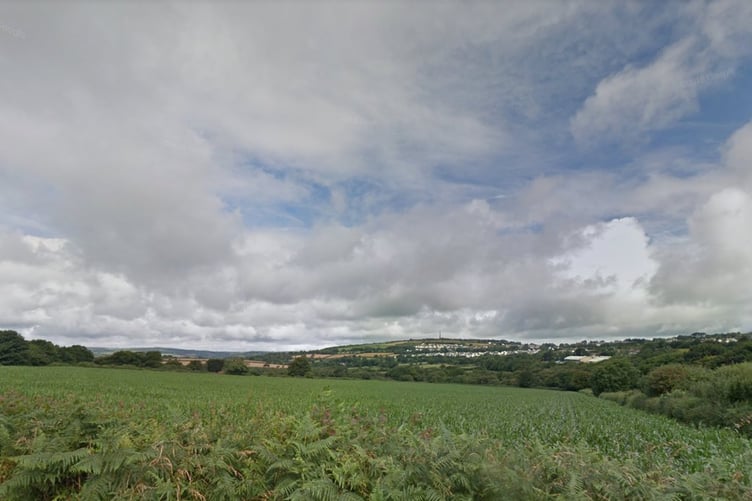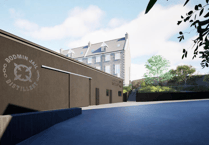EACH week, hundreds of planning applications come before Cornwall Council’s planning department, seeking to win approval for various plans right across the Duchy.
These plans can comprise of a number of different reasonings – ranging from permission to replace windows or listed building consent ranging up to large house building developments or changing of use of a building, for instance, from an office to a café, or flats.
Within this large and often complex system, there are a number of formats from which planning advice and approval can be sought.
These range from full applications where all the details which comprise a proposed development or work to a building are submitted, to outline applications, where further details are yet to be confirmed, for example, an outline application with reserved matters for appearance may not confirm the final proposed development but rather seek permission in principle.
An example of this is one for an outline permission for 20 dwellings on land with reserved matters for appearance and scale; the reserved matters would require further permission later for their inclusion.
Other types of applications include pre-application advice requests, where would-be developers submit often outline proposals to a local authority to ascertain whether it is likely to gain support or not prior to submitting a planning application.
The vast majority of applications are decided by planning officers employed by a local authority under ‘delegated powers’, meaning they do so on behalf of their employer, however, some applications are ‘called in’ by local councillors to be discussed at an area’s strategic planning committee meeting, meaning the final decision rests with a committee of councillors.
Extra care apartments approved
THE construction of 60 ‘extra-care’ apartments in Liskeard has been approved by Cornwall Council.
The application was made by the council on land it owns, so it was considered by councillors at a strategic level committee as opposed to being decided by officers.
In the proposals, of the 60 apartments, only 15 will be ‘affordable’ with the rest sold on the open market.
Concerns were raised about the ‘blocky’ design of the apartments, particularly in the context of its proximity to Luxstowe House, a Grade II listed building renowned for its Tudor gothic style of architecture.
The planning officer noted: “The scale of the building, being predominantly three and four storeys high, together with its ‘blocky’ mass does raise concerns in respect of impacts on the character and appearance of the surrounding area. The building would be highly prominent in the immediate setting, and whilst the large trees surrounding the edges of the site would provide some degree of screening, the proposal could be argued to be somewhat out of scale with the surrounding development.
“That being said, the proposal will increase building density in the area, making highly efficient use of land, where development viability can be problematic in respect of extra care developments, although no specific evidence of such has been submitted for this proposal.
“Similar concerns are held in respect of the impact on the setting of the Grade II listed Luxstowe House. The new building would be sited directly opposite the principal façade of Luxstowe House and would be two storeys higher. As Appearance and Landscaping are reserved matters, full impacts on the listed building cannot be fully quantified at this stage.”
The proposals would see the adult education centre at Laity House demolished upon being vacated when the centre moves locations, with the new building in its place.
During the strategic committee meeting, Cllr Nick Craker said that he did not like the indicative designs put forward and that in his view, the positives outweighed the concerns.
The scheme was originally proposed in the pre-application part as 100 per cent affordable but by the time of becoming an outline planning proposal, this had become a 25 per cent affordable with the rest open market.
The plans were approved by Cornwall Council’s strategic planning committee.
Bodmin set for 2,000 houses in upcoming plans
THE North Cornwall town of Bodmin is currently undergoing something of a vast urban expansion – with multiple large house building proposed.
Planning applications submitted to Cornwall Council show that since 2020, large developments have brought 998 homes to the town, with an extra 2,074 homes in future proposed large developments currently being the subject of planning applications.
The majority of the developments so far completed are on the former site of the St Lawrence’s Asylum and adjacent to Priory Road.
The site allocations for Bodmin in the Cornwall local plan identified a target to build 3,100 dwellings between 2010 and 2030, which the town is likely to exceed if the current allocations are all approved by Cornwall Council.
It also identified a number of transport measures to complement it, including highway improvements comprising of a link and road bridge at Respryn to open up the Halgavor Urban extension, a new link road between Boundary Road and Dunmere Road and a number of strategic junction improvements.
Large developments approved, under construction or completed since 2020 – 998 properties

PA14/07891 – 235 residential dwellings on land to the north west of Bodmin Hospital, Dunmere Road
Status of application: Completed
Developer: Wainhomes
PA14/09274 – Outline development of the former St Lawrence Hospital site for 175 residential dwellings
Status of application: Phase two under construction
Developer: Treveth Holdings.
PA17/09582 – 178 homes on land to the east of Morrisons, Priory Road, Bodmin
Status of application: Completed
Developer: Persimmon Homes
PA18/06498 – 80 homes on land at Cooksland Road, Bodmin
Status of application: Approved/In progress
Developer: Pearce Fine Homes
PA18/10506 – 71 dwellings on land to the south of St Lawrence Road, Bodmin
Status of application: Completed
Developer: Coastline
PA20/07691 – Residential development of up to 170 dwellings on land off Castle Street, Bodmin
Status of application: Approved/In progress
Developer: Bunnyhomes
PA20/00778 – Erection of 44 dwellings on Land at Respryn Road, Bodmin (former Do it All Site)
Status of application: Approved/Completed
Developer: Gilbert and Goode
PA21/02000– Up to 45 dwellings on land at Westheath Road (Laveddon Way)
Status of application: Approved/completed
Developer: Vistry Partnership
Large developments in planning progress – 2,074 homes

PA20/10618 – 540 homes on land at Halgavor Moor, Bodmin
Status of application: Outline planning application
Developer: Wainhomes
PA22/09472 – 527 homes on land at Priory Road, Bodmin
Status of application: Reserved matters application
Developer: Persimmon Homes/Hawkstone 2002 Ltd
PA23/07573 – 58 residential dwellings on land east of Pandarosa Farm
Status of application: Full planning application
Developer: Wainhomes
PA24/01109/PREAPP – 678 homes, a care home and commercial floorspace on land at Penbugle Lane, Bodmin (known as the Callywith Urban Extension)
Status of application – Pre application/EIA Scoping request
Developer: Devonshire Homes
PA25/00362/PREAPP – Up to 200 homes on land south of Respryn Road, Bodmin
Status of application – Pre application
Developer: Landra Developments
PA25/01930 – 71 extra care apartments on land at Whitestone Road, Bodmin
Status of application: Outline planning application
Developer: Cornwall Council
• Keep up to date with the latest planning applications and other statutory notices (such as alcohol licensing and probates) that affect where you live by visiting our online Public Notice Portal – be the first to know by visiting www.publicnoticeportal.uk/cornish-times-series





Comments
This article has no comments yet. Be the first to leave a comment.