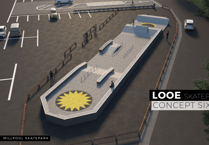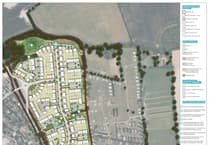EACH week, hundreds of planning applications come before Cornwall Council’s planning department, seeking to win approval for various plans right across the Duchy.
These plans can comprise of a number of different reasonings – ranging from permission to replace windows or listed building consent ranging up to large house building developments or changing of use of a building, for instance, from an office to a café, or flats.
Within this large and often complex system, there are a number of formats from which planning advice and approval can be sought.
These range from full applications where all the details which comprise a proposed development or work to a building are submitted, to outline applications, where further details are yet to be confirmed, for example, an outline application with reserved matters for appearance may not confirm the final proposed development but rather seek permission in principle.
An example of this is one for an outline permission for 20 dwellings on land with reserved matters for appearance and scale; the reserved matters would require further permission later for their inclusion.
Other types of applications include pre-application advice requests, where would-be developers submit often outline proposals to a local authority to ascertain whether it is likely to gain support or not prior to submitting a planning application.
The vast majority of applications are decided by planning officers employed by a local authority under ‘delegated powers’, meaning they do so on behalf of their employer, however, some applications are ‘called in’ by local councillors to be discussed at an area’s strategic planning committee meeting, meaning the final decision rests with a committee of councillors.
Approval for certificate of lawfulness
AN application for a certificate of lawfulness for the existing use of a second building as a residential dwelling on land near Gunnislake has been approved by Cornwall Council.
The application concerns the site Springfield Albaston Gunnislake.
Approving the application, Cornwall Council concluded: “The application relates to a secondary residential unit at Springfield, Gunnislake. The secondary residential unit in question has been in place since 2011, as shown in aerial imagery. The applicant's mother was residing in the main dwelling and the caravan was moved on to the site in 2011 with the purpose of being the applicants main and page five of five sole residents. The caravan contained all of the facilities for day-to-day living and was used independently as a residential dwelling.
“The applicant I believe in later years attended the main dwelling on a regular basis to care for his mother, but did not rely on the main dwelling for his day to day living. Included in the evidence provided with this application is correspondence from Lee Manning, who bought the caravan on to the land in 2011, he stated he was aware at the time that this was intended to the applicants home.
“He also stated that since 2011, he has visited the secondary residential unit and has always known it be the applicant's home. Also included with the evidence provided is correspondence from a neighbour and associate of the application who confirms the applicant has lived in the caravan on the land since 2011 and they have always known this to be the case.
“We can also see the caravan on the land in arial footage from 2011-2025. I have also taken in to consideration that a pre application advice enquiry was submitted in January 2009, stating that a caravan would possibly be moved on to the land for residential purposes.”
Proposed extension acceptable
A PROPOSED extension to a property near Saltash has been deemed acceptable by Cornwall Council.
The pre-application advice enquiry concerns the property known as Hillbrow Cottage Halton Quay, St Dominick, Saltash.
The applicants described the property as thus: “Hillbrow Cottage is a detached dwellinghouse located approximately 250m northwest of Halton Quay (on the river Tamar). The house is not listed but falls within the Tamar Valley National Landscape AONB. Le Page Architects were approached by the owners who were seeking to extend the dwelling to meet current needs and ensure its long-term suitability.
“Hillbrow Cottage was purchased by its present owners in 2018, in a state of significant disrepair. Seeing its potential and understated period charm, they have spent the past seven years renovating the house and gardens, using heritage building methods and materials throughout, for example restoring original timbers and replacing cementitious render with lime render.
“The owners, now a young family, are seeking pre-application advice to extend the property to meet their needs. The proposals include a two-storey extension to the east of the house and a single-storey double garage to the west. A date stone high in the west gable of the house shows its construction to be 1899. The house is two-storey with gabled ends. To the east of the house is a stone lean-to extension. Much of the stone walling and roof has now collapsed and the structure is now derelict and unsafe. It is proposed to demolish this structure, to allow a new, two storey extension to be built.
Cornwall Council’s planning department told the applicant: “Turning first to the proposed gym and art studio. The lower ridge height to demonstrate subservience is appropriate and should be a part of the final designs. This allows the original form of the dwelling to be easily read. I appreciate the intention of using the corrugated metal to reflect the local historic of the area. However, in my opinion using metal for the entire extension could have quite a dominating effect, detracting from the traditional principal elevation of the dwelling. The existing derelict lean-to is constructed of stone - the ground floor of the extension could also be finished in stone to maintain this character, and the new first floor be clad in the metal. I believe that this would lessen the dominance of the extension, whilst still incorporating local history. In addition, I would suggest reducing the depth of the extension so that it does not span nearly the entire width of the eastern elevation of the dwelling.
“Alternatively, if you or your clients did not like the half stone half metal idea, we would be happy to review any other ideas you might have to address this. The overall size and scale of the garage, though large, is likely to be acceptable. The traditional design is appropriate and reflects the existing character and appearance well. I would suggest incorporating brick quoins and window/door surrounds and some decorative ridge tiles to further reflect the character of the dwelling. The proposed porch is small scale and well-designed, I don't have any concerns regarding this element of the proposal.
“To conclude, the principle of this householder development is acceptable. The design of the two-storey gym/studio extension needs to be amended to lessen the potential dominating impact of the black metal cladding. The garage extension is acceptable and should incorporate some further design details such as quoins, window surrounds and ridge tiles. The proposed porch is acceptable.”
- Keep up to date with the latest planning applications and other statutory notices (such as alcohol licensing and probates) that affect where you live by visiting our online Public Notice Portal – be the first to know by visiting www.publicnoticeportal.uk/cornish-times-series



-Cllr-Leigh-Frost-Jayne-Kirkham-MP-Perran-Moon-MP-Noah-Law-MP-Gus-Grand-Piers-Guy-in-a-geotherm.jpeg?width=209&height=140&crop=209:145,smart&quality=75)

Comments
This article has no comments yet. Be the first to leave a comment.