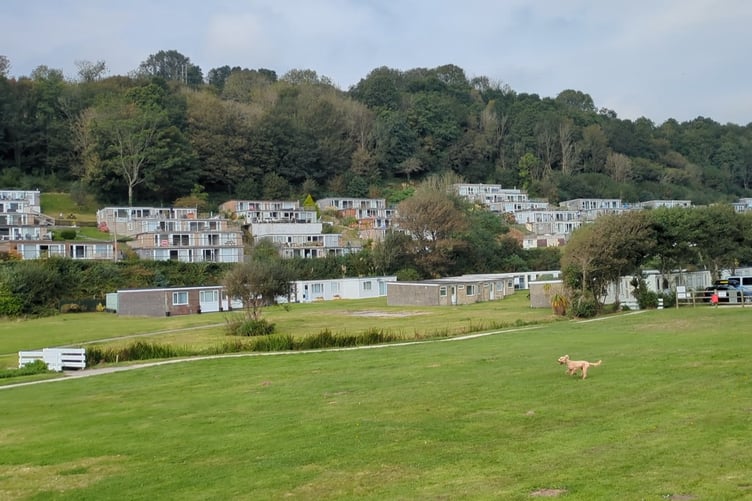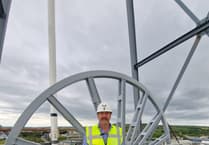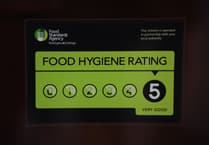A BEACH resort in Cornwall, which has been operating since the 1950s, has applied for a complete redevelopment which would see the replacement of 103 holiday units with the addition of up to 87 more.
Millendreath Holiday Village also wants to build a restaurant building, a central facilities building, a tennis court, car parking, passing places, re-alignment of the coastal path, hard and soft landscaping, fixed surface infrastructure and other associated works including the creation of a new flood alleviation channel.
Millendreath grew in the 1950s and ’60s as a holiday resort with restaurant, cabins, caravans and recreational facilities. A number of dwellings were also built on the eastern valley, which remain today. There are a number of on-site facilities in situ including a restaurant and bar as well as a sea pool. There is also a flood wall at the front of the site this includes access roads to the private beach.
A supporting statement says: “Millendreath Beach Resort is a carefully considered scheme that aims to integrate 190 holiday units into the natural landscape of a Cornish valley in the south east of the county. This development seeks to enhance the region’s tourism economy, integrating with the already established appeal of nearby Looe and Seaton while respecting the character and ecology of the site.”
The site is divided into four key character areas: the Woodland, the Valley Floor, the Hillside and the Beachfront. The Woodland area is proposed to host around 27 units, comprising a mix of three- and four-bedroom homes situated along a winding pathway. At the end of the path lies The Spinney, which includes a further seven units, also a mix of three- and four-bedroom homes.
The Valley Floor is proposed to accommodate the majority of the development, with 72 units consisting of three- and four-bedroom homes, alongside the facilities building. The Hillside would feature 50 units, comprising a mix of three- and four-bedroom homes, arranged across two tiers. The Beachfront, located in the south of the site, is proposed to include 26 units, consisting of one- and two-bedroom homes. These homes are arranged in terraces and stacked two high to form three separate blocks, spread across two tiers.
The Seahorses site would contain a further eight units, comprising one- and two-bedroom homes, located on the former site of the pumping station. The houses are for holiday purposes only.
The facilities building would serve as a central hub for the Millendreath Beach Resort, offering amenities such as customer support and a linen store, alongside a pool and spa, a gym and yoga space, as well as other activity rooms and a café – all within a 2,000m² building.
“The Restaurant on the Beachfront will provide holidaymakers and passers-by with a pleasant setting to enjoy a meal or drink while taking in stunning coastal views. Equipped with a commercial kitchen, bar area and roof terrace, the restaurant represents a significant improvement on the current facilities at Millendreath,” adds the planning statement.
The scheme offers 330 parking spaces (including disabled spaces) plus approximately 80 existing spaces.





Comments
This article has no comments yet. Be the first to leave a comment.