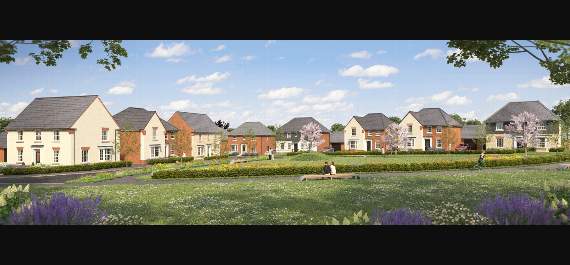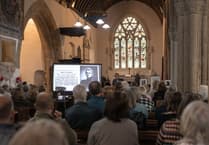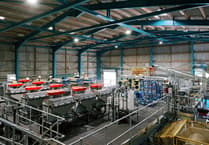Planning officers said the proposed houses at Broadmoor Farm would look ’brown and ruddy’ with a lot of brickwork, whereas in Cornwall, natural stone or white rendered walls and grey slate roofs are more the norm.
The planning department also criticised the ’cramped layout’ of the scheme from Barratt / David Wilson Homes. Officers said that the density of housing in the latest version of the plans had increased, and that effectively, less than a third of the land for development would be used to build almost half of the total number of houses. Affordable homes would have a markedly less attractive appearance and ’pinched gardens’, they said.
Outline planning permission has been in place for many years for a new village of 1,000 homes and related facilities on the Broadmoor Farm site.
Barratt / David Wilson Homes had submitted a reserved matters application for the first phase of the development which would have 430 houses.
Under the proposals there would also be play areas, open space, footpaths, cycle routes and roads for the development.
The overall development, which sits on the edge of the A38 near Carkeel, was to be known as Treledan.
In a design and access statement the developers said that they wanted ’to create a unique development which enhances the existing landscape settings, forms a new gateway, reinforces local distinctiveness and delivers the highest quality homes and open spaces’.
It says the development would deliver ’outstanding new homes, quality infrastructure, distinctive and extensive open space, education, local employment and facilities’.
The designs for the development were submitted to the Cornwall Design Review Panel which made a number of comments on the original proposals and the developers state that they made a number of changes in response to the feedback from the panel.
But Cornwall Council planning officers have refused planning permission with one of the main reasons being the proposed design of the new homes.
In their report they state that ’the proposed dwellings would exhibit a preponderance of a brown and ruddy palette with much brickwork, whereas in Cornwall the vernacular has more of a grey scale, with natural stone or white-rendered walls, with grey, natural slate roofs’.
And they add: ’There is little of the appearance of the proposal that would suggest – were it to be built out – that one would know that one is in Cornwall.’
Officers recommended that the application be refused citing the folowing reasons: ’over-cramped and intensive layout; car and parking dominated nature; insufficient provision of pedestrian/cycle routes away from cars; failure to incorporate existing green infrastructure assets; failure of its housing provision and distribution to be tenure neutral; failure to respond to local character, or to be otherwise locally distinctive; and inadequacy of the plans’ approach to the issues of climate change and biodiversity.
By Richard Whitehouse, local democracy reporter




