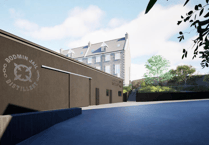PLANNING permission is required for the proposed change of use of an agricultural building into six dwellings near Callington.
Mr Gareth Jones applied to Cornwall Council seeking the views of the local authority’s planning department on whether prior approval was required for the proposals concerning Barn at Great Lanhargy Farm, Bray Shop, Callington.
The site has previously been subject to planning applications. Prior approval for a change of use of an agricultural building to five dwelling houses at the site, comprising of three small and two large properties was not required for prior approval in 2023. In 2024, the council informed the applicant that converting the building into two dwellinghouses was also not requiring prior approval.
However, later applications for the construction of five new dwellings in place of those approved previously was refused.
In the latest pre-application planning response, the details of the plans were described as thus: “The building that is the subject of this application is located at Great Lanhargy Farm in Bray Shop, Callington. The building is a single-storey pitched roof structure formed out of three bays with pre-cast concrete portal frames and a fourth additional bay to the western side consisting of concrete blockwork with timber and steel framing.
“A concrete floor slab exists within the western bay as well as within the centre, with the remaining sections of the barn having a mixture of concrete floor slabs and unmade ground. The proposal is for the change of use of the building and its curtilage to form x6 C3 dwellinghouses, as well as building operations reasonably necessary for the conversion. This type of application for prior approval is assessed under Class Q, Part 3, Schedule 2 of The Town and Country Planning (General Permitted Development) (England) Order 2015 as amended (GPDO).
“A structural report has been submitted in support of the proposal which concludes that 'overall the building was in reasonable condition and will be suitable for conversion under class Q with some nominal maintenance work and without any significant structural upgrading or rebuilding'.
“Whilst confirming that the development was for the conversion of the barn, utilising two of the bays, little other reference (with any certainty) is made to the extent of works required to deliver the scheme as proposed. The three main bays of the existing building are to be retained whilst the smaller western bay is to be demolished. The south east elevation of the central bay is largely open, whilst the north west elevation of the central bay is enclosed by concrete block wall and fibre cement cladding. The roof covering of the central bay is to be retained, whilst the SE and NE elevations are to be removed, leaving a covered communal/courtyard area. Internally, almost no walling exists between the bays, with only a dwarf wall (2.25m high) acting as a divide between the central and south western bay.
“The outer bays are to be utilised for use as dwellings. To enable this, new walls will need to be constructed to enclose the bays and complete the building envelope. From the information submitted, it would appear that the applicant considers that these new walls would be internal. Officers however consider them to be external given that they would form one of the outer walls of each of the dwellings and would include window and door openings.
“No elevation plans have been provided to illustrate the construction of these walls. The structural report confirms that the main frames and block walls are assumed to have suitable foundations and were performing well under their current loads, however no certainty is given, and no conclusions are reached on the basis of the proposed works. Further, the structural report confirms that the external walls will need to be lined with a new timber framed structure or similar in order to install insulation and internal finishes to form a habitable space.
“The framing will require its own foundation and should be designed to be tied back into the existing walls. The report continues that the lining can also support additional loads imposed on the building due to floor and ceiling structures. The proposed development would see the insertion of a first floor. It is apparent the two new external walls and timber framing would support the new first floor to the building and as such would comprise a new structural element.
“This is not a commonplace solution in the context of a prior approval application. It is a substantial intervention that enables the conversion, indicating that the building is not, in itself, currently suitable for conversion in this way. Further works required include the replacement of the floor structure with a new insulated slab, insertion of new openings which will require framing for lateral stability, and the insertion of internal walls.”
The council concluded that planning permission would be required for the works proposed to be undertaken.
Keep up to date with the latest planning applications and other statutory notices (such as alcohol licensing and probates) that affect where you live by visiting our online Public Notice Portal – be the first to know by visiting www.publicnoticeportal.uk/cornish-times-series.





Comments
This article has no comments yet. Be the first to leave a comment.