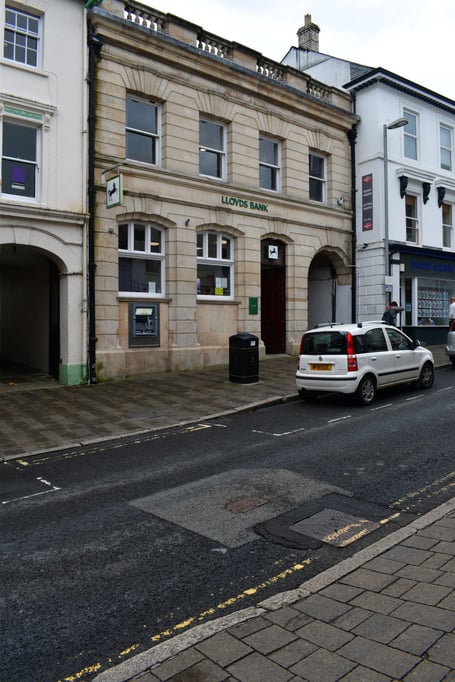PA23/08664: A certificate of lawfulness for a proposed development, namely the removal of existing signage and branding, ATM (automated teller machine), and internal unfixed structures in association with the decommissioning of a bank in Bodmin has been refused by Cornwall Council.
The application was made on behalf of Lloyds Bank, who are seeking to close their branch on Fore Street, in Bodmin, on June 24, 2024.
In the application, the applicant detailed works which would be required upon the closure of the Lloyds Bank branch, a listed building. The listing for the building reads: “This Lloyds bank is a Grade II Listed Building; listed on January 7, 1994 (no. 1195268) as follows: SX0767 FORE STREET 629-1/2/60 (South side) Lloyds Bank. GV II Bank. c1870. Rusticated freestone with plinth, segmental, round and flat arches all with stepped keyblocks, mid-floor moulded entablature with fascia, moulded architrave strings and torus-moulded parapet entablature surmounted by 4-bay balustraded and ashlar parapet. Double-depth plan. 2 storeys; 4-bay 4-window-range front. Flat arches over 2-pane hornless sashes to first floor; altered transomed windows to ground floor left; doorway to 3rd bay with 2-pane overlight and C20 door, all under segmental arches and with hollow chamfered architraves and similarly-detailed round-arched carriageway on the right. INTERIOR: altered late C20 where inspected. Included for group value.”
The applicants told Cornwall Council: “There is no proposed use until a new owner/tenant takes over the building, this new use will then be covered by a separate planning application. The current use is as a bank, the bank will cease trading on 20/06/24 and we will begin the decommissioning process. The current use is as a Lloyds bank, and it will cease to operate on 20/06/24.
“The current use is as a Lloyds bank and is lawful per previous applications surrounding its opening. We are due to commence the decommissioning of Lloyds Bodmin on 21/06/23. The external works are as follows: - Remove the signage and branding around the building and make good the holes to suit the existing finish. Remove the external ATM and replace the aperture to suit existing finish of surrounding wall. Internal Works as follows: - Remove everything from the building that is not fixed to leave the premises empty ready for the sale of the building.
“The new building use will be covered in a new application after the decommissioning works are completed and the building let/sold to a new tenant/owner.
“Works undertaken on the building are minimal and do not alter the appearance other than to revert the building back to its original appearance prior to it becoming a bank. Aperture left from the ATM removal will be replaced with a like for like material to suit the surrounding wall and match the existing finish. Holes left from the removal of the signage will be covered with a like for like substance to leave the building uniform to its original appearance.”
Refusing the application, Cornwall Council told the applicants: “The proposed alterations would fail to accord with the criteria set out at Schedule 2, Part 7, Class A of The Town and Country Planning (General Permitted Development) (England) Order 2015 (as amended) and would therefore not constitute permitted development.
“Development not permitted; (d)the development would be within the curtilage of a listed building; (e)any alteration would be on article 2(3) land; For these reasons the proposed works are not considered to be permitted development and planning permission would be required.”
u u u
PA23/09614: An outline application has been submitted for up to eight open market houses, which has already been approved, to have a condition for public open space removed on land north of Orchard Cottage, Hewaswater, near St Austell.
For a number of material reasons, the applicant Andrew Toms is of the “firm opinion”, that the planning authority should allow the development to proceed without on-site public open space. They said: Having now received the LPAs planning permission for the new residential development, and in taking all relevant, material factors into account, the applicants seeking the LPAs permission to remove the requirement to provide public open space on site. As the matter of public open space is controlled by condition six, but does not feature in any other pans or documents, and is absent from the legal agreement, a section 73 application is the appropriate procedure to revisit this issue.





Comments
This article has no comments yet. Be the first to leave a comment.