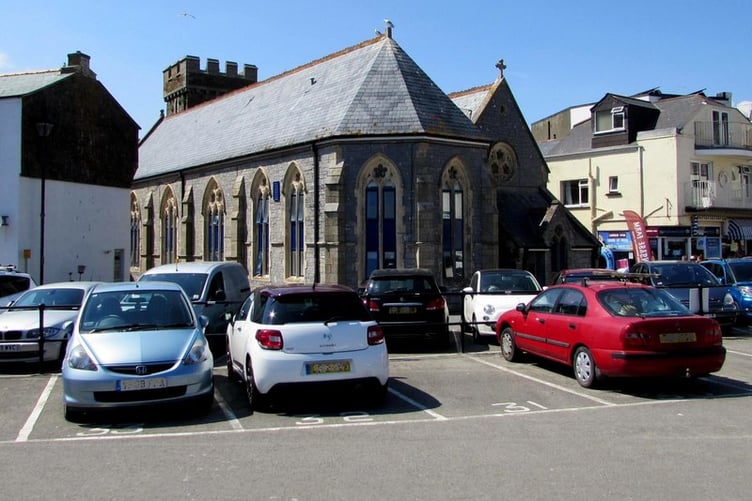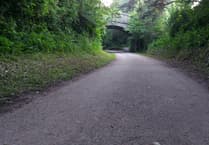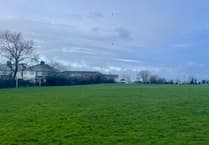EACH week, hundreds of planning applications come before Cornwall Council’s planning department, seeking to win approval for various plans right across the Duchy.
These plans can comprise of a number of different reasonings – ranging from permission to replace windows or listed building consent ranging up to large house building developments or changing of use of a building, for instance, from an office to a café, or flats.
Within this large and often complex system, there are a number of formats from which planning advice and approval can be sought.
These range from full applications where all the details which comprise a proposed development or work to a building are submitted, to outline applications, where further details are yet to be confirmed, for example, an outline application with reserved matters for appearance may not confirm the final proposed development but rather seek permission in principle.
An example of this is one for an outline permission for 20 dwellings on land with reserved matters for appearance and scale; the reserved matters would require further permission later for their inclusion.
Other types of applications include pre-application advice requests, where would-be developers submit often outline proposals to a local authority to ascertain whether it is likely to gain support or not prior to submitting a planning application.
The vast majority of applications are decided by planning officers employed by a local authority under ‘delegated powers’, meaning they do so on behalf of their employer, however, some applications are ‘called in’ by local councillors to be discussed at an area’s strategic planning committee meeting, meaning the final decision rests with a committee of councillors.
Refusal for house build
PA25/00149: PROPOSALS for the construction of a house in St Austell has been refused by Cornwall Council on grounds of the impact it might have on neighbouring dwellings.
Rhino Construction Ltd applied to the local authority seeking permission for the construction of the dwelling house and associated works on land north of 36 Eliot Road, St Austell.
The application seeks full planning permission for the construction of dwelling house and associated works. The site relates to an undeveloped parcel of grassland situated at the north east corner of a cul-de-sac. Surrounding development is primarily residential.
It was a resubmission of a proposal on the land which had been submitted in 2024 and refused on multiple grounds, namely:
“It is considered that the addition of the new dwelling in the plot would appear cramped and contrived and would be out of keeping with the character of surrounding development. The proposal would represent overdevelopment of the site and is inappropriate by reason of its scale, siting and layout. The proposed development is therefore considered at odds with the pattern of development and consequently out of keeping with the established character of the area.
“The dwelling, by reason of its siting and design, would result in harmful impacts to the amenities of neighbouring occupiers to the south and west. Overlooking would occur from the windows of the proposed dwelling to rear windows serving 38 Eliot Road and to the window on the north elevation of 36 Eliot Road which would erode the privacy enjoyed by the occupants to an unreasonable degree. The proposal would therefore have a materially adverse impact on the living conditions currently enjoyed by these occupiers.”
St Austell Town Council said it objected to the proposals, telling the planning authority: “It was resolved to object to this application in the strongest terms on the grounds of over-bearing, over-looking, over-development and severe lack of parking.”
Refusing the application, Cornwall Council told the applicant: “The proposed dwelling, if built, by reason of its siting, sale and design, would result in harmful impacts to the amenities of neighbouring occupiers to the south and west.
“Overlooking would occur from the windows of the proposed dwelling to the rear amenity area serving 38 Eliot Road, eroding the privacy enjoyed by the occupants to an unreasonable degree, in addition to a reduction of quality of amenity space and overbearing impacts to no. 36 Eliot Road.”
Go ahead for barns to become dwellings
PA24/05928: TWO barns have been given planning permission to be transformed into dwellings on land at St Mabyn, near Bodmin.
Mr J Mutton sought permission to convert two semi-derelict barns which were built in the late 18th or early 19th century on his property at Burlerrow, Wadebridge Road, St Mabyn.
The applicant told Cornwall Council: “The farmhouse and old farm buildings form a cluster of traditional stone and slate buildings, typical to this area of the vernacular buildings found in North Cornwall, and believed to have been built in the late 18th to early 19th century.
“The larger of the application buildings was once the stables on the ground floor with the upper floor used for grain and fodder storage, accessed via an external flight of stone and slate steps. The ‘Lean-to’ Building on the north side of the Stable Barn was believed to be used as the Cart and/or the Carriage House. It is our opinion that they are worthy of retention, but being of limited use to modern farming activities, lend themselves suitable to be converted into dwellings.
“The original farm buildings were constructed in a traditional manner, ie, stone walls under a slate clad roof. The original buildings are found in poor condition with neglected stone walls that are in need of repair and protecting from the elements. The slate roof has missing slates and the timber roof structure displays timber decay.
“The first floor timbers are under sized and in poor condition displaying considerable deformation wood boring insect activity and decayed timbers. The rain water goods no longer function. It is our opinion that the only sensible future for this site is to provide a complete restoration to preserve the buildings and provide a structure fit for an alternative purpose.”
One member of the public submitted a comment of support for the proposed changes to the buildings.
Mr Andy Titcomb said of the plans: “Strongly support, an excellent use of redundant agricultural buildings supporting "live to work" in an area plagued with second home ownership. The proposal complies with the criteria required by both national planning policy (NPPF) and the local Cornwall Plan.”
Listed building consent approved
PA25/01270: LISTED building consent seeking permission for repairs to a church that was converted to residential accommodation in 1992 has been approved by Cornwall Council.
The application relates to St Mary’s Church, Higher Chapel Street, East Looe.
Livewest Homes were seeking permission to repoint where necessary with lime based mortar, repair stained glass elements prior to encasing in modern clear glass, replacing night storage heaters with energy efficient electric radiators (Creda or similar) and encourage residents to heat whole apartments regularly, replacement of existing Crittall windows and the installation of internal secondary window glazing.
The proposals were approved by Cornwall Council subject to conditions relating to details of the lime pointing and stained glass windows repair being approved beforehand prior to being undertaken.
- Keep up to date with the latest Planning applications and other statutory notices (such as alcohol licensing and probates) that affect where you live by visiting our online Public Notice Portal – be the first to know by visiting www.publicnoticeportal.uk/cornish-times-series





Comments
This article has no comments yet. Be the first to leave a comment.