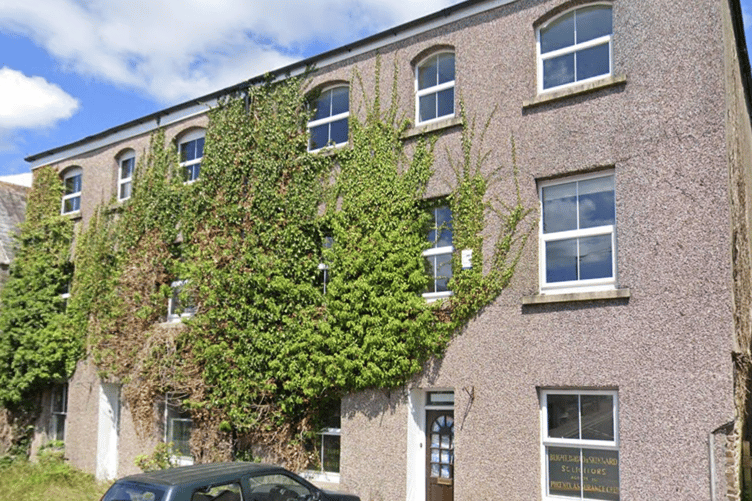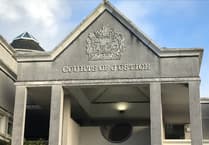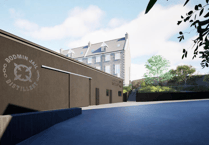EACH week, hundreds of planning applications come before Cornwall Council’s planning department, seeking to win approval for various plans right across the Duchy.
These plans can comprise of a number of different reasonings– ranging from permission to replace windows or listed building consent ranging up to large house building developments or changing of use of a building, for instance, from an office to a café, or flats.
Within this large and often complex system, there are a number of formats from which planning advice and approval can be sought.
These range from full applications where all the details which comprise a proposed development or work to a building are submitted, to outline applications, where further details are yet to be confirmed, for example, an outline application with reserved matters for appearance may not confirm the final proposed development but rather seek permission in principle.
An example of this is one for an outline permission for 20 dwellings on land with reserved matters for appearance and scale; the reserved matters would require further permission later for their inclusion.
Other types of applications include pre-application advice requests, where would-be developers submit often outline proposals to a local authority to ascertain whether it is likely to gain support or not prior to submitting a planning application.
The vast majority of applications are decided by planning officers employed by a local authority under ‘delegated powers’, meaning they do so on behalf of their employer, however, some applications are ‘called in’ by local councillors to be discussed at an area’s strategic planning committee meeting, meaning the final decision rests with a committee of councillors.
Offices could become sheltered housing accommodation
PA23/10285: A VICTORIAN building which has remained empty for five years could become home to eight sheltered accommodation dwellings if planning permission is granted by Cornwall Council.
The application was made by Mr Shaun Hill on behalf of Premier Care Plymouth Ltd, and concerns the address 1 to 2 George Place, Callington.
It had previously been subject to pre-application advice enquiries seeking the construction of up to 28 units on the site when it was under previous ownership. Cornwall Council responded to the enquiries at the time raising concern about overdevelopment of the site and the impact it would have on neighbours.
The buildings, formerly home to a solicitors firm, has been disused for several years after Nicholas Skinnard, the solicitor behind the company was struck off for borrowing money from the estates of deceased clients.
In a submitted design and access statement accompanying the application, the applicants told Cornwall Council: “George Place in Callington consists of a pair of three-story Edwardian houses that up until eight years ago was utilised as a solicitor’s office although having never been granted change of usage for this remains as domestic.
“Over the past few years, the building has fallen into a bad state of repairs. Positive conversations with regards to redevelopment have been conducted with the local planning authority by past owners but no formal plans have been lodged. Premier Housing (Premier Care Plymouth) has recently purchased the properties with a view to using them within their existing sheltered housing portfolio, and it is their proposal to convert the building into six two-bedroom flats and two two-bedroom maisonettes. The main building is to be converted into the six flats with a new entrance and stairwell provided centrally in the front façade.
“With the annexes to the rear courtyard to form the maisonettes. Three car parking spaces will be provided to the front with a further five to the rear courtyard, which will also contain a recycling and waste collection/sorting area.
“The main roof will remain unchanged with a Velux poisoned immediately above the new stairwell with automatic smoke opening, the roof to the rebuilt annexes is to be of flat construction with a sedum covering to ensure a net biodiversity gain.
“All the units are to be heated with air source heat pumps, with a solar array to the southerly facing roof slope. The building has been surveyed for signs of bat or barn owl usage and none has been detected.
“They also detailed the poor condition that the building is in presently, adding in the heritage statement: “George Place on Haye Road is a distinguished Victorian building with rear tenement extensions constitutes two three storey semi-detached properties, built circa 1850, and is described as ‘once the property of a well-heeled professional’ which was occupied by the Mason family up until the 1940s.
“George Place is situated on the edge Fore Street being the heart of the historic former market town of Callington, well located within East Cornwall, around 12 miles north from Saltash, A38 and the Tamar Bridge, 12 miles south of Launceston and A30 and at the junction of A388 with the A390, Tavistock to Truro Road.
“At the rear of the property is the former tennis court which now would be difficult to visualise due the undergrowth, but the boundary walls can be clearly seen. The property comprises a total of twenty-eight spacious rooms with fourteen rooms being in each building with an interconnecting hallway on the first and second floors which was constructed circa 1990.
“After multiple occupancies following World War Two, the building became the offices of Bright, Broad and Skinnard Solicitors until the firm was closed down in 2019.
“Since then, the property has suffered badly from water ingress through broken and rotten window frames and is in desperate need of remedial works. Presently the roof is still sound, but several slates are missing on all roof slopes and need to be replaced urgently. The rear tenements have all but collapsed and will need to be demolished as are unsafe.
“The town is growing rapidly with some recent housing and further new housing planned, but in need of considerably more to accommodate the current population approximately 6000. Development of properties such as George Place are an ideal method to increase local housing with the proximity of the city centre with several schools, Lloyds Bank, Lloyds Pharmacy, B & M, large Spar with butchery and many local traders to include the Bull's Head public house within walking distance.
“The main section of the property would be converted in this proposal to comprise two two-bedroom flats per floor making a total of 6 all to accessed via a central stairway and entry door. The rebuilt tenement would comprise two two-bedroom maisonettes.”
The application is awaiting consideration from Cornwall Council and responses from statutory consultees, including members of the public and the town council.
Extension to church hall approved
PA24/02128: PROPOSALS for the extension of a church hall in Bodmin has been approved by Cornwall Council.
Reverend Paul Holley applied to the local authority seeking permission for a single-storey extension to St Petroc’s Parish Centre, Church Square, Bodmin.
The plans sought approval to extend the community centre, allowing it access to modern facilities as it continues to play its part in serving the public.
It was approved subject to an additional condition, namely: “The development hereby permitted shall be carried out in strict accordance with the details contained within the mitigation measures for proposed development of the Flood Risk Assessment, received 14 March 2024. Prior to the development being brought into use, it shall be signed up to the Environment Agency's flood warning system and shall remain signed up thereafter.
“Reason: To reduce the risk of flooding to the proposed development and future users in accordance with Policy 26 of the Cornwall Local Plan Strategic Policies 2010-2030.”
Keep in touch with the latest planning applications and other statutory notices (such as alcohol licensing and probates) that affect where you live by visiting our online Public Notice Portal – be the first to know by visiting www.publicnoticeportal.uk/cornish-times-series.





Comments
This article has no comments yet. Be the first to leave a comment.